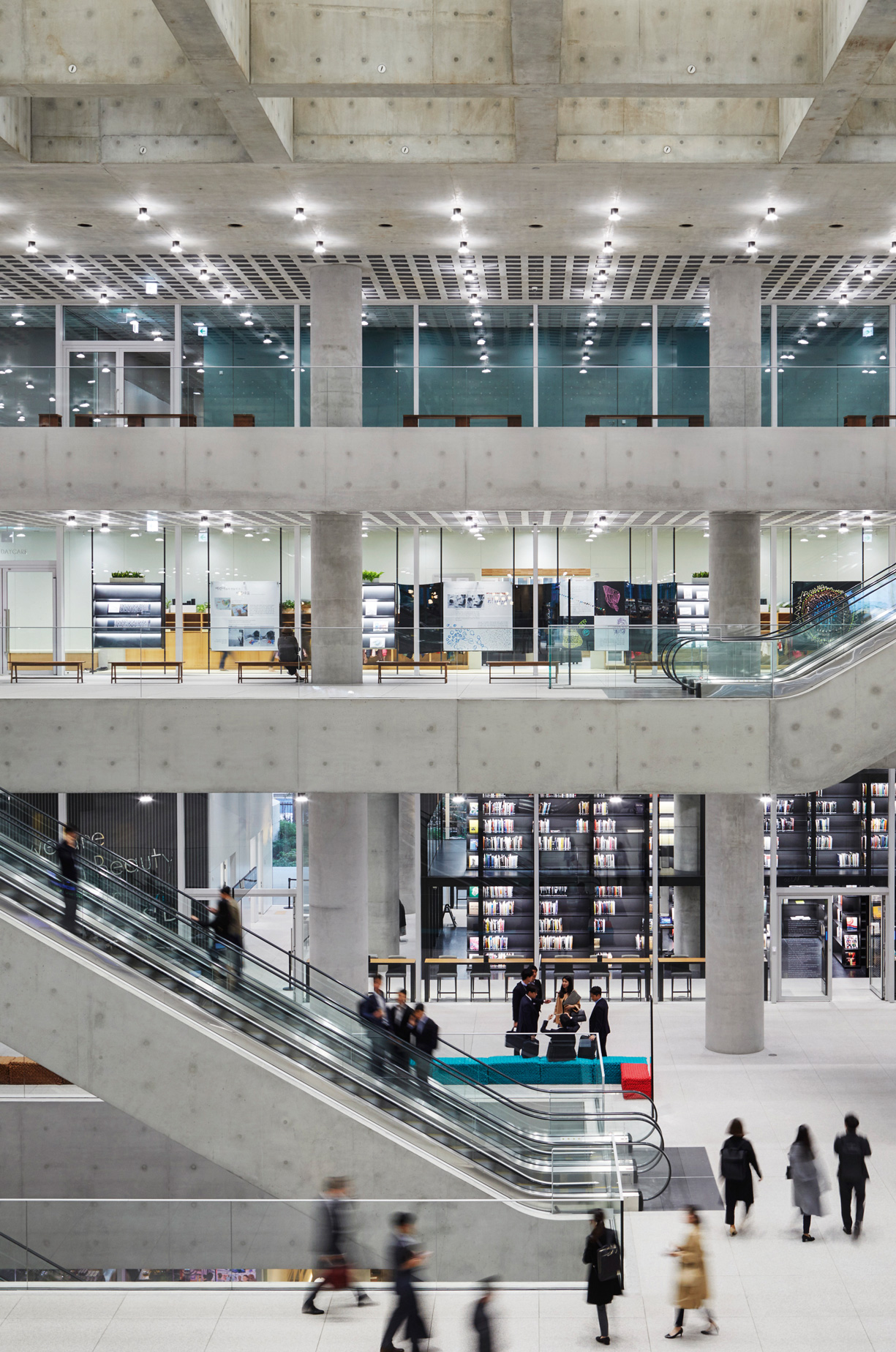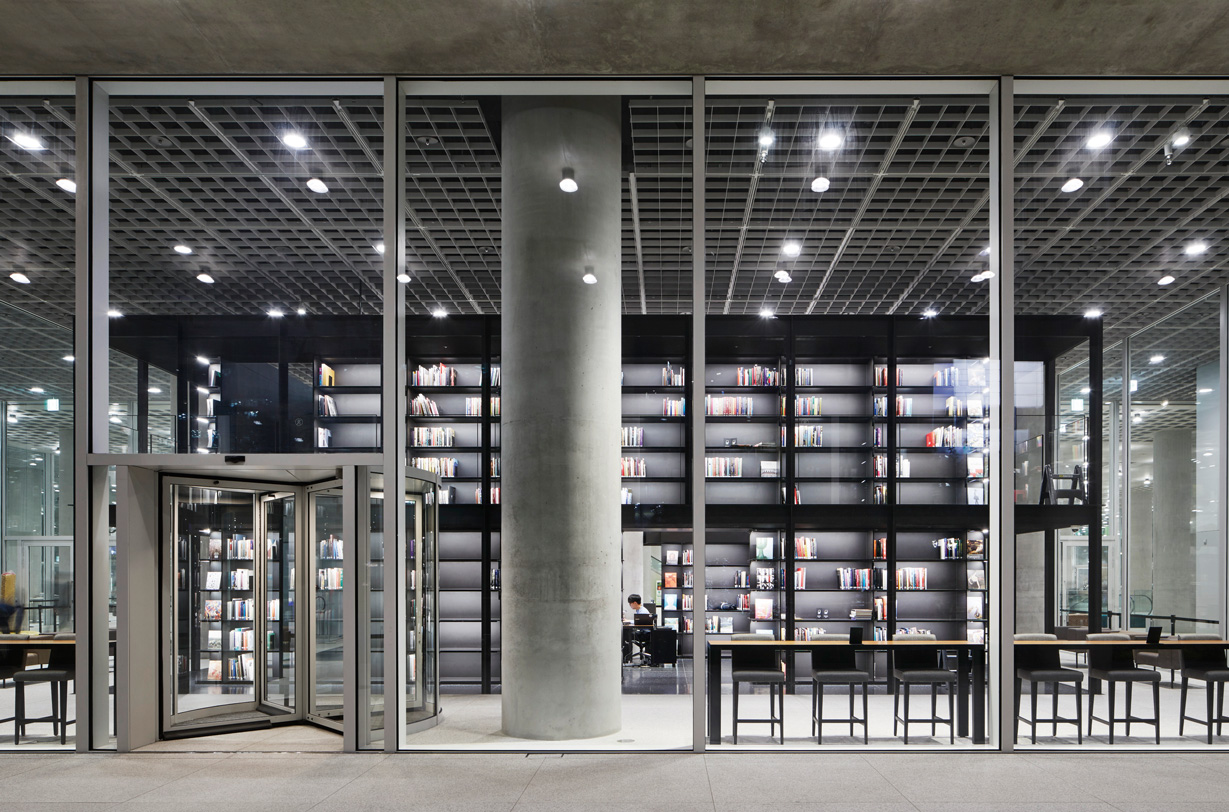Search for articles, topics or more
browse by topics

Search for articles, topics or more

You know something’s going right with a country when you can recognise its cultural output by just a single letter. For South Korea, the letter K has become a huge part of its brand – a sign of excellence no matter what field you’re looking at.
From hugely successful K-Pop bands such as BTS and Blackpink, through to hit films such as Parasite – winner of Best Picture at the 2020 Academy Awards (the first foreign-language film to claim this honour) – Korean culture is booming. But it’s not just cinema and music – K-Beauty, much like everything else K, is experiencing a remarkable surge in popularity around the world.

In 2018, K-Beauty exports amounted to more than $6bn, with recent projections estimating that the global K-Beauty market will be worth an extraordinary $21.8bn by 2026. Within South Korea, meanwhile, the cosmetics industry is constantly experimenting and reinventing in order to maintain this success.
Leading the path of innovation is Amorepacific, South Korea’s largest cosmetics group. Founded in 1945 by entrepreneur Suh Sung-whan, the company built its reputation by producing high-quality skincare products from green tea leaves grown on South Korea’s Jeju Island. Working with a specially developed form of EGCG, an antioxidant in green tea, Amorepacific cosmetics help to prevent the build up of the free radicals responsible for fine lines, wrinkles and other signs of ageing. From its humble beginnings as the pioneer of green tea in skincare, the brand now contains 30 brands spanning beauty, household and healthcare products.
Just as it pioneered new forms of cosmetics, Amorepacific has now scrutinised how familiar forms of architecture might be reassessed to offer customers fresh and exciting experiences. Following the 2016 flagship store for its Sulwhasoo brand, which combined retail with a spa experience, Amorepacific unveiled its latest foray into architecture: the company’s own headquarters in Yongsan-gu, Seoul. Designed by David Chipperfield Architects and completed in 2017, the new office building is a voluminous cube structure that wraps around a core void.
 Main entrance
Main entrance
Punctuating the building are three large openings, each one containing a “hanging garden” formed of sculpted greenery and shallow pools suspended amidst striking city views.
 Library
Library
The building’s brise-soleil detailing, which adorns its outer facade, gives the mass a soft, almost ethereal quality, while concrete pillars holding the structure up at ground level create the overall impression of a delicately hovering box.
Taking reference from Korea’s rich architectural heritage, the entire building has been envisioned as a “high-rise courtyard”, explains project design director Christoph Felger, with its openings functioning “as windows and frames that mediate between the company and the city”.
Inside the complex, a mix of public, private and porous spaces bring people together in diverse ways. Upon entering, visitors arrive at an expansive atrium that leads to various communal areas, including exhibition spaces, an auditorium, a library and other educational facilities. The Amorepacific archives, located on the second floor, is one important example of the latter. Here, visitors can learn about the general history of cosmetics in Korea, as well as how the company has developed from its humble origins since the 1930s. Elsewhere, retail areas such as tea and flower shops complement the museum-like experience: crucially, Felger explains, these stores “do not have to generate a profit. They are there simply to bring people enjoyment and beauty”.
More than just inspiring customers, the complex has also been designed to encourage openness and creative exchange between colleagues. In 2019, the building’s top or 21st floor (branded “F21”) opened to employees and in-house start-ups as a common space for stimulating collaboration. Devised by Berlin-based design studio Kinzo, F21 brings together large shared areas with smaller, contained environments for various-sized groups: a number of 60sqm “team houses”, for instance – apparently modelled after the “typical” Seoul home – feature workstations and other flexible elements that can be adjusted for different collective tasks.

More than just inspiring customers, the complex has also been designed to encourage openness and creative exchange between colleagues.
“The Amorepacific building is more than an office,” states David Chipperfield Architects. Its unique blend of company workspaces and public areas for recreation and education blur the line between private and civic to engage people in unexpected ways. This model of operating between different domains has become somewhat of a specialty of Amorepacific chairman and chief executive Suh Kyung-bae – a vital means of distinguishing his business from competitors in order to drive sales, and a strategy that now confidently characterises his company’s bold new headquarters. In a world in which anything “K” attracts attention, Amorepacific has artfully deployed architecture to make sure it stands out from the herd.
At La Valltorta gorge in Valencia, Spain, there are figures of humans and animals that were painted onto the rock face by our prehistoric ancestors many thousands of years ago.
Herzog & de Meuron for UniFor in Milan
The designers looking to Ancient Rome for modern relevance
Thanks for your registration.